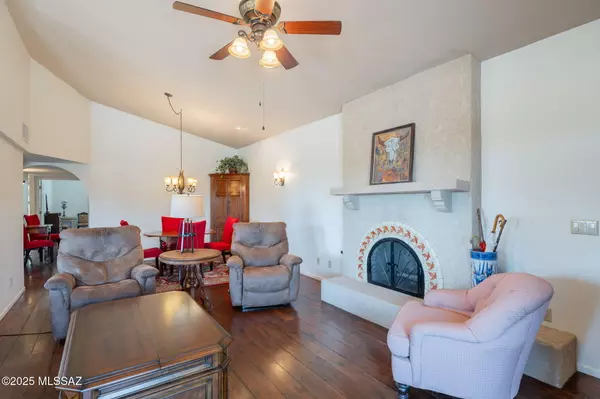
601 N Avenida Cipres Green Valley, AZ 85614
3 Beds
2 Baths
1,588 SqFt
UPDATED:
Key Details
Property Type Single Family Home
Sub Type Single Family Residence
Listing Status Active
Purchase Type For Sale
Square Footage 1,588 sqft
Price per Sqft $193
Subdivision Green Valley Country Club Vistas (230-482)
MLS Listing ID 22525538
Style Southwestern
Bedrooms 3
Full Baths 2
HOA Y/N Yes
Year Built 1983
Annual Tax Amount $1,509
Tax Year 2024
Lot Size 0.261 Acres
Acres 0.26
Lot Dimensions 44x17x108x52x119x84
Property Sub-Type Single Family Residence
Source MLS of Southern Arizona
Property Description
3 bedrooms (or use one as an office/den), 2 baths, Living room with a dining area, wonderful wall space for art work, well laid out kitchen, 2 car garage, a storage room, a cedar closet and best of all a large STUDIO 200 sq.ft. with a sink! Outside you will find beautiful mature landscaping, great spaces for entertaining or relaxing with an oversized covered patio and PRIVACY! 1/4 acre lot.
Location
State AZ
County Pima
Community Green Valley Country Club Vistas (230-482)
Area Green Valley Northwest
Zoning Green Valley - CR3
Direction Continental West side of Freeway, Turn right on La Canada (going south) turn right or West on La Canoa , right or south on Cipres
Rooms
Master Bathroom Shower Tub
Interior
Interior Features High Ceilings, Beamed Ceilings, Walk-In Closet(s), Vaulted Ceiling(s)
Heating Heating Electric
Cooling Central Air, Ceiling Fans
Flooring Other, Ceramic Tile, Wood
Fireplaces Number 1
Fireplaces Type Wood Burning
Fireplace Yes
Laundry Dryer
Exterior
Exterior Feature Other
Parking Features Other, Electric Door Opener, Attached Garage Cabinets, Separate Storage Area
Garage Spaces 2.0
Garage Description 2.0
Fence Block
Community Features Paved Street, Jogging/Bike Path, Sidewalks, Walking Trail
Utilities Available Sewer Connected, Phone Connected
View Y/N Yes
Water Access Desc Water Company
View Sunrise, Desert, Mountain(s)
Roof Type Built-Up
Porch Covered
Total Parking Spaces 2
Garage No
Building
Lot Description Borders Common Area, Decorative Gravel, Shrubs, Corner Lot, North/South Exposure
Architectural Style Southwestern
Schools
Elementary Schools Continental
Middle Schools Continental
High Schools Walden Grove
School District Continental Elementary School District #39
Others
HOA Name GV CountryClubVist2
Senior Community Yes
Tax ID 304-16-3480
Acceptable Financing Conventional, Cash
Horse Property No
Listing Terms Conventional, Cash
Special Listing Condition None







